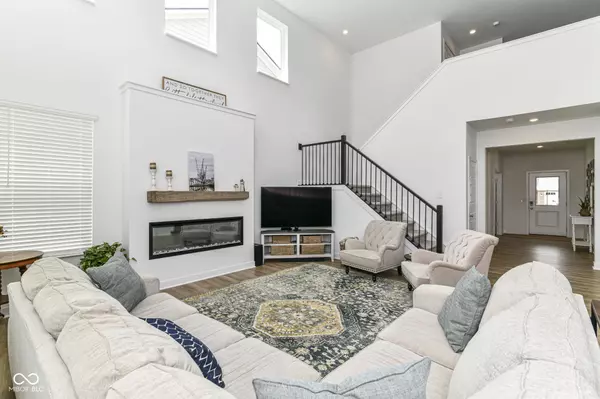$529,000
$534,000
0.9%For more information regarding the value of a property, please contact us for a free consultation.
5 Beds
4 Baths
3,221 SqFt
SOLD DATE : 10/23/2025
Key Details
Sold Price $529,000
Property Type Single Family Home
Sub Type Single Family Residence
Listing Status Sold
Purchase Type For Sale
Square Footage 3,221 sqft
Price per Sqft $164
Subdivision The Timbers
MLS Listing ID 22038146
Sold Date 10/23/25
Bedrooms 5
Full Baths 3
Half Baths 1
HOA Fees $60/ann
HOA Y/N Yes
Year Built 2024
Tax Year 2024
Lot Size 10,890 Sqft
Acres 0.25
Property Sub-Type Single Family Residence
Property Description
Welcome home to The Timbers! This 5 Bedroom/3.5 Bath home includes a main floor Guest Suite with full bath! A two-story great room has a fireplace with custom mantle. The kitchen features a large center island with seating and extra cabinet space with upgraded hardware. A flex room is perfect for your home office or hobby space. Upstairs the Owner's Suite has a walk-in closet and private bath including a large shower, dual sinks, and water closet. An open loft leads to three additional bedrooms. Upgrades include a Reverse Osmosis System, water softener and a newly fenced back yard. The 3 car garage has been Insulated, drywalled and has added outlets, including 220V. Community amenities include a swimming pool, pool house, and playground. Nearby you'll find Morse Park and Beach at Morse Reservoir and Ruoff Music Center!
Location
State IN
County Hamilton
Rooms
Main Level Bedrooms 1
Interior
Interior Features Attic Access, Walk-In Closet(s), Storage, Wood Work Painted, Kitchen Island, Pantry, Smart Thermostat
Cooling Central Air
Fireplaces Number 1
Fireplaces Type Electric, Great Room
Equipment Smoke Alarm
Fireplace Y
Appliance Dishwasher, Electric Water Heater, Disposal, MicroHood, Gas Oven, Range Hood, Refrigerator, Water Purifier
Exterior
Exterior Feature Smart Lock(s)
Garage Spaces 3.0
Building
Story Two
Foundation Slab
Water Public
Architectural Style Traditional
Structure Type Brick,Cement Siding
New Construction false
Schools
Elementary Schools Hinkle Creek Elementary School
Middle Schools Noblesville West Middle School
High Schools Noblesville High School
School District Noblesville Schools
Others
HOA Fee Include Entrance Common
Ownership Mandatory Fee
Read Less Info
Want to know what your home might be worth? Contact us for a FREE valuation!

Our team is ready to help you sell your home for the highest possible price ASAP

© 2025 All listing information is courtesy of MIBOR Broker Listing Cooperative(R) as distributed by MLS Grid. All rights reserved.
GET MORE INFORMATION

Broker






