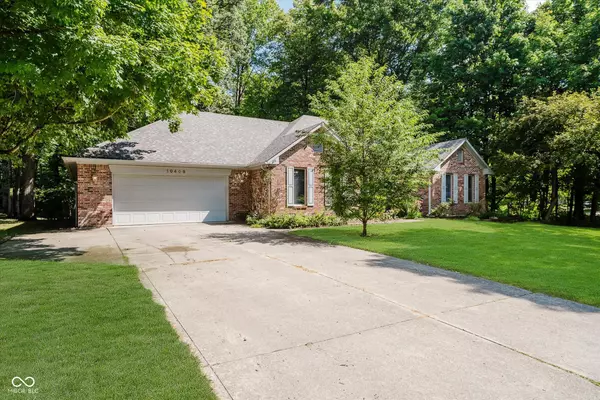$369,500
$369,500
For more information regarding the value of a property, please contact us for a free consultation.
4 Beds
2 Baths
2,661 SqFt
SOLD DATE : 09/12/2025
Key Details
Sold Price $369,500
Property Type Single Family Home
Sub Type Single Family Residence
Listing Status Sold
Purchase Type For Sale
Square Footage 2,661 sqft
Price per Sqft $138
Subdivision Forest Creek
MLS Listing ID 22054920
Sold Date 09/12/25
Bedrooms 4
Full Baths 2
HOA Fees $20/ann
HOA Y/N Yes
Year Built 1991
Tax Year 2024
Lot Size 0.810 Acres
Acres 0.81
Property Sub-Type Single Family Residence
Property Description
Welcome to this charming custom-built 4-BR, 2 Bath ranch home nestled on a large wooded lot that offers exceptional privacy and a peaceful, park-like setting. The impressive 12-foot entry features newly refinished hardwood floors and leads into a spacious Great Room with custom built-in cabinetry and a cozy fireplace-perfect for those cool Indiana evenings. The entire interior has been professionally painted in modern, neutral tones, and all carpets have been freshly cleaned, making this home truly move-in ready. The desirable split-bedroom layout includes three bedrooms on one side and a spacious primary suite on the other, offering ultimate privacy. The primary suite overlooks the beautiful backyard and includes private access to a newly stained deck-ideal for entertaining or relaxing outdoors. The en-suite bathroom offers a whirlpool tub, separate shower, dual vanities, and a generous walk-in closet. There is also a formal dining room perfect for hosting gatherings. The 2nd BR can also be set up as a home office, providing great flexibility. The finished garage features epoxy flooring and drywall, creating a very clean and polished appearance. A small workshop area is located in the utility room for additional functionality. Step out to the screened-in porch and enjoy your morning coffee while taking in the natural beauty of the backyard. The lot extends well beyond the fenced area, giving you even more space to enjoy. Don't miss your opportunity to make this well-maintained and thoughtfully designed home your own-schedule a showing today!
Location
State IN
County Marion
Rooms
Main Level Bedrooms 4
Kitchen Kitchen Galley
Interior
Interior Features Attic Pull Down Stairs, Bath Sinks Double Main, Breakfast Bar, Built-in Features, High Ceilings, Entrance Foyer, Paddle Fan, Hardwood Floors, Hi-Speed Internet Availbl, Smart Thermostat, Walk-In Closet(s), WoodWorkStain/Painted
Cooling Central Air
Fireplaces Number 1
Fireplaces Type Great Room, Wood Burning
Equipment Smoke Alarm, Sump Pump
Fireplace Y
Appliance Dishwasher, Electric Water Heater, Disposal, MicroHood, Oven, Double Oven, Electric Oven, Refrigerator
Exterior
Garage Spaces 2.0
Utilities Available Cable Connected, Natural Gas Connected
View Y/N true
View Trees/Woods
Building
Story One
Foundation Block
Water Public
Architectural Style Ranch
Structure Type Brick,Wood Brick
New Construction false
Schools
Elementary Schools Grassy Creek Elementary School
High Schools Warren Central High School
School District Msd Warren Township
Others
HOA Fee Include Entrance Common,Maintenance,Snow Removal
Ownership Mandatory Fee
Read Less Info
Want to know what your home might be worth? Contact us for a FREE valuation!

Our team is ready to help you sell your home for the highest possible price ASAP

© 2025 All listing information is courtesy of MIBOR Broker Listing Cooperative(R) as distributed by MLS Grid. All rights reserved.
GET MORE INFORMATION

Broker






