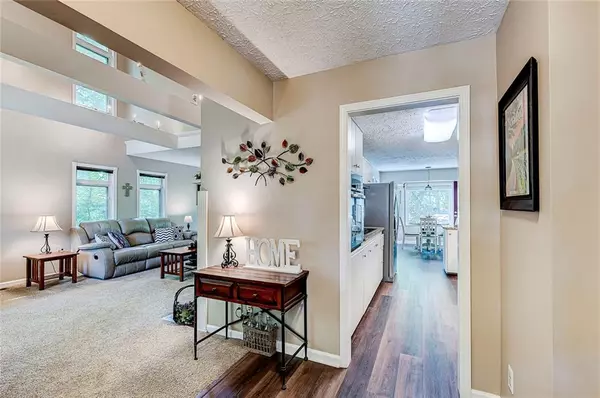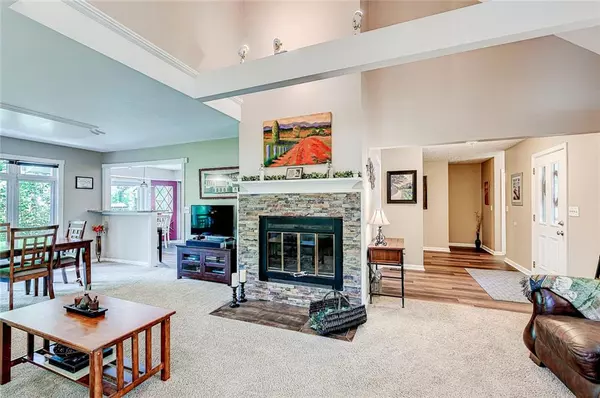$435,000
$425,000
2.4%For more information regarding the value of a property, please contact us for a free consultation.
4 Beds
4 Baths
4,114 SqFt
SOLD DATE : 08/04/2021
Key Details
Sold Price $435,000
Property Type Single Family Home
Sub Type Single Family Residence
Listing Status Sold
Purchase Type For Sale
Square Footage 4,114 sqft
Price per Sqft $105
Subdivision Highland Springs
MLS Listing ID 21789247
Sold Date 08/04/21
Bedrooms 4
Full Baths 3
Half Baths 1
HOA Fees $4/ann
HOA Y/N Yes
Year Built 1982
Tax Year 2020
Lot Size 0.580 Acres
Acres 0.58
Property Sub-Type Single Family Residence
Property Description
This is one of those you say "wow" as you pull around the bend & the house comes into view. The home sits in a gorgeous park-like setting, surrounded by flower beds & mature trees. Step inside & say wow again at the 2-story vaulted ceiling in the living room, which opens to your dining. Eat-in kitchen includes granite counters & ss appliances, with direct access to the large back deck overlooking the fenced in back yard. Around the side is a covered cedar deck-a very peaceful place to sit and enjoy the rain. Your master suite is on the main level with the laundry room conveniently just around the corner. 3 more large bedrooms & full bathroom are upstairs. You'll find a 2nd kitchen & bar in the huge finished basement. So much room here!
Location
State IN
County Hamilton
Rooms
Basement Finished, Walk Out, Sump Pump w/Backup, Sump Pump Dual
Main Level Bedrooms 1
Kitchen Kitchen Some Updates
Interior
Interior Features Attic Pull Down Stairs, Vaulted Ceiling(s), Walk-in Closet(s), Hardwood Floors, Screens Complete, Wet Bar, Breakfast Bar, Paddle Fan, Entrance Foyer, Hi-Speed Internet Availbl, Network Ready, Programmable Thermostat
Heating Forced Air, Gas
Cooling Central Electric
Fireplaces Number 1
Fireplaces Type Living Room, Woodburning Fireplce
Equipment Multiple Phone Lines, Radon System, Security Alarm Monitored, Smoke Alarm
Fireplace Y
Appliance Electric Cooktop, Dishwasher, Disposal, Microwave, Range Hood, Refrigerator, Convection Oven, Oven, Kitchen Exhaust, Electric Water Heater, Water Softener Owned
Exterior
Exterior Feature Barn Mini, Outdoor Fire Pit, Sprinkler System
Garage Spaces 2.0
Utilities Available Cable Connected, Gas
Building
Story Two
Foundation Concrete Perimeter
Water Private Well
Architectural Style Contemporary
Structure Type Brick,Wood
New Construction false
Schools
School District Hamilton Southeastern Schools
Others
HOA Fee Include Entrance Common,See Remarks
Ownership Voluntary Fee
Acceptable Financing Conventional, FHA
Listing Terms Conventional, FHA
Read Less Info
Want to know what your home might be worth? Contact us for a FREE valuation!

Our team is ready to help you sell your home for the highest possible price ASAP

© 2025 Listings courtesy of MIBOR as distributed by MLS GRID. All Rights Reserved.
GET MORE INFORMATION
Broker






