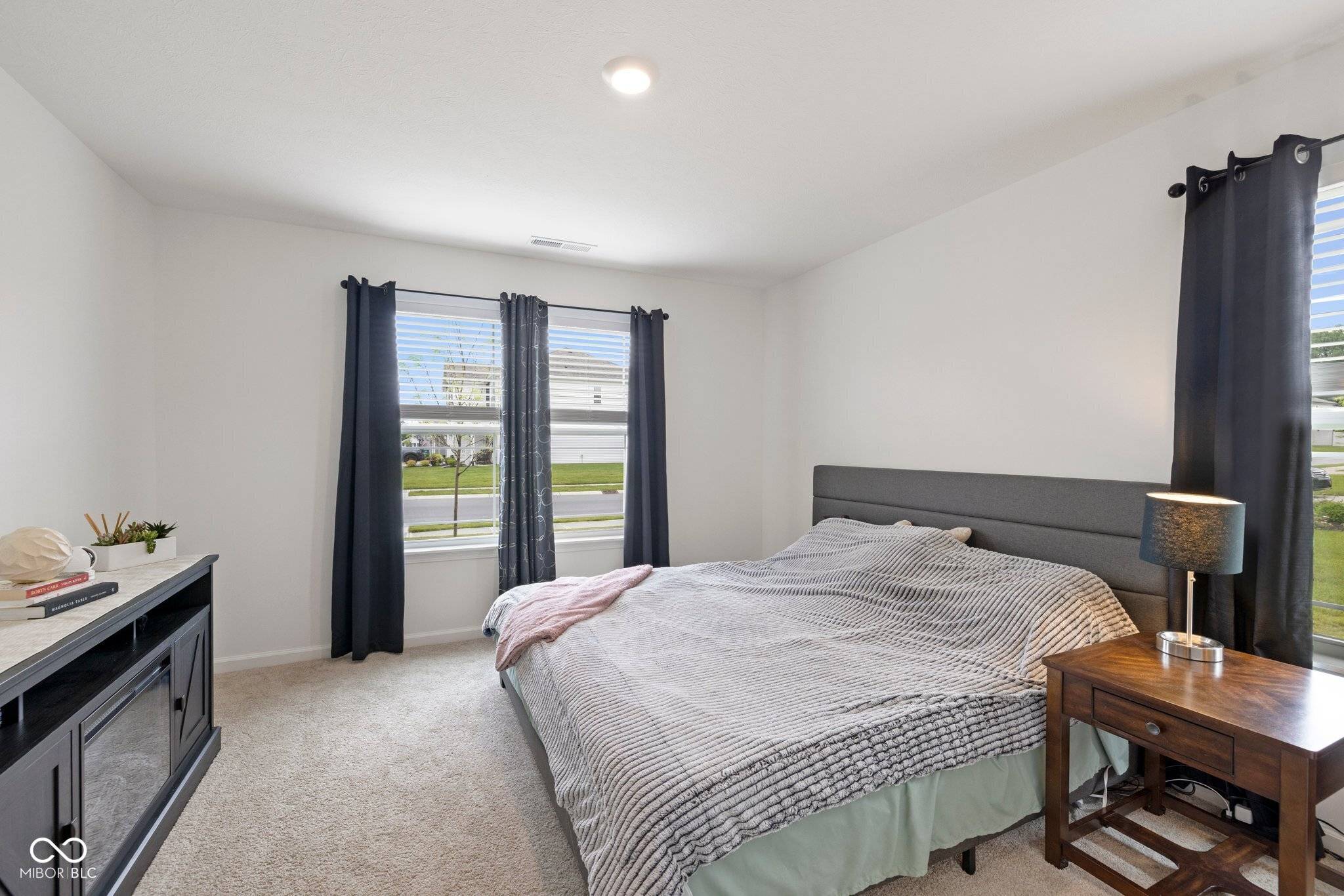Sarah Beth Skidmore And Christie Snapp
Real Estate Professional
sarahbethskidmore@gmail.com +1(317) 610-98183 Beds
2 Baths
1,272 SqFt
3 Beds
2 Baths
1,272 SqFt
Key Details
Property Type Single Family Home
Sub Type Single Family Residence
Listing Status Active
Purchase Type For Sale
Square Footage 1,272 sqft
Price per Sqft $239
Subdivision Centre Place
MLS Listing ID 22044803
Bedrooms 3
Full Baths 2
HOA Fees $430/ann
HOA Y/N Yes
Year Built 2024
Tax Year 2024
Lot Size 8,276 Sqft
Acres 0.19
Property Sub-Type Single Family Residence
Property Description
Location
State IN
County Hamilton
Rooms
Main Level Bedrooms 3
Interior
Interior Features Breakfast Bar, Hi-Speed Internet Availbl, Pantry, Programmable Thermostat, Screens Complete, Walk-in Closet(s), Windows Vinyl, Wood Work Painted
Heating Natural Gas
Fireplaces Number 1
Fireplaces Type Living Room
Fireplace Y
Appliance Dishwasher, Electric Water Heater, Disposal, MicroHood, Refrigerator
Exterior
Garage Spaces 2.0
View Y/N true
View Neighborhood
Building
Story One
Foundation Slab
Water Municipal/City
Architectural Style Ranch
Structure Type Vinyl With Brick
New Construction false
Schools
Elementary Schools Sheridan Elementary School
Middle Schools Sheridan Middle School
High Schools Sheridan High School
School District Sheridan Community Schools
Others
HOA Fee Include Association Builder Controls,Entrance Common,Insurance,Maintenance,ParkPlayground,Management,Walking Trails
Ownership Mandatory Fee

GET MORE INFORMATION
Broker






