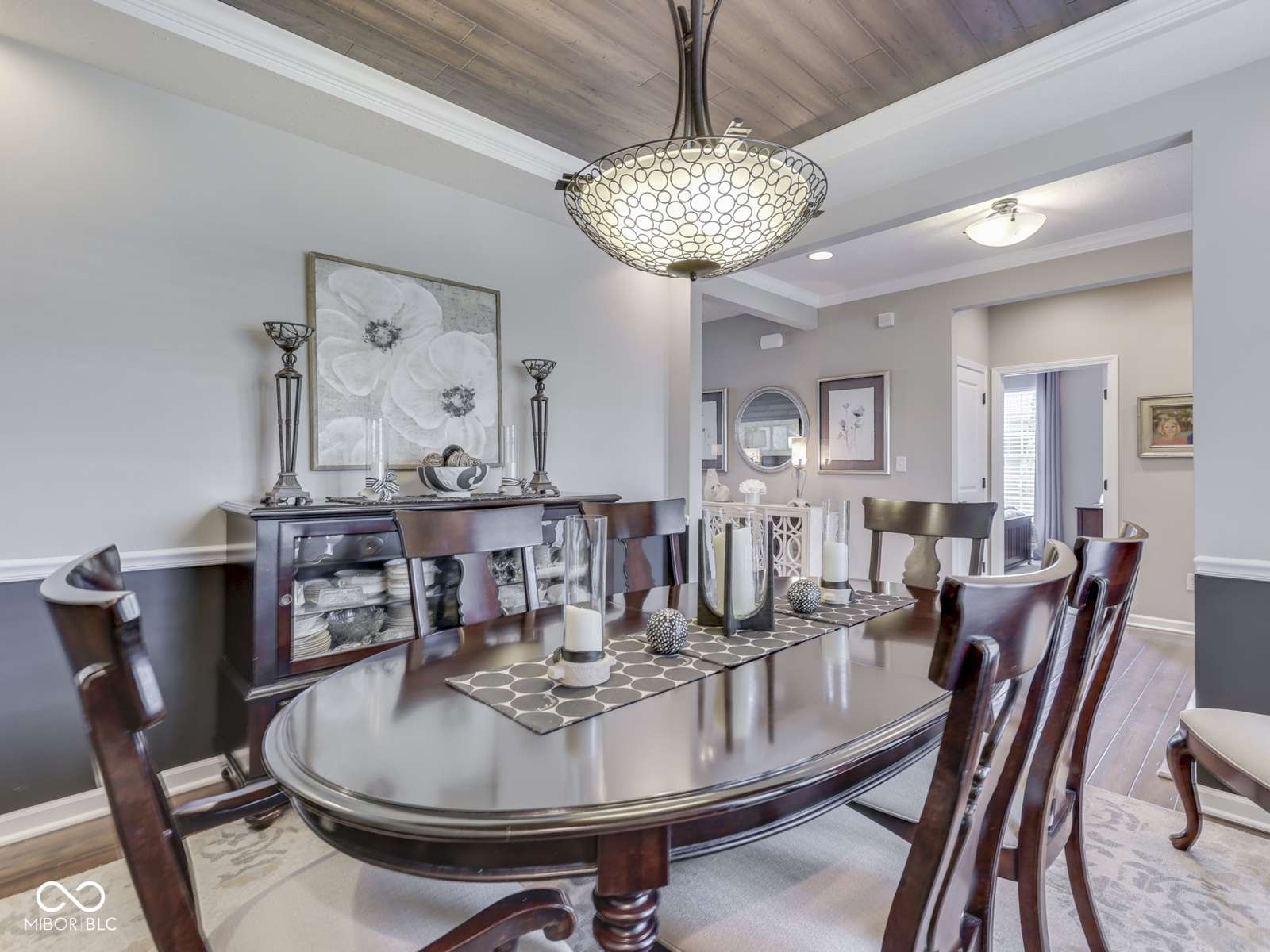Sarah Beth Skidmore And Christie Snapp
Real Estate Professional
sarahbethskidmore@gmail.com +1(317) 610-98184 Beds
4 Baths
4,390 SqFt
4 Beds
4 Baths
4,390 SqFt
Key Details
Property Type Single Family Home
Sub Type Single Family Residence
Listing Status Active
Purchase Type For Sale
Square Footage 4,390 sqft
Price per Sqft $136
Subdivision Harrison Crossing
MLS Listing ID 22040138
Bedrooms 4
Full Baths 3
Half Baths 1
HOA Fees $500/ann
HOA Y/N Yes
Year Built 2014
Tax Year 2024
Lot Size 0.300 Acres
Acres 0.3
Property Sub-Type Single Family Residence
Property Description
Location
State IN
County Johnson
Rooms
Basement Egress Window(s), Finished, Interior Entry, Storage Space
Main Level Bedrooms 3
Interior
Interior Features Breakfast Bar, Cathedral Ceiling(s), Raised Ceiling(s), Tray Ceiling(s), Center Island, Entrance Foyer, Paddle Fan, Pantry, Surround Sound Wiring, Walk-in Closet(s), Window Bay Bow, Vaulted Ceiling(s)
Heating Forced Air
Fireplaces Number 1
Fireplaces Type Gas Log, Great Room, Living Room
Equipment Security Alarm Paid, Smoke Alarm, Sump Pump w/Backup
Fireplace Y
Appliance Electric Cooktop, Dishwasher, Dryer, Disposal, Oven, Refrigerator, Tankless Water Heater, Washer, Microwave, Double Oven
Exterior
Garage Spaces 3.0
View Y/N true
View Neighborhood
Building
Story One and One Half
Foundation Concrete Perimeter, Crawl Space
Water Municipal/City
Architectural Style Ranch, TraditonalAmerican
Structure Type Brick,Stone
New Construction false
Schools
High Schools Center Grove High School
School District Center Grove Community School Corp
Others
HOA Fee Include Association Home Owners,Maintenance
Ownership Mandatory Fee

GET MORE INFORMATION
Broker






