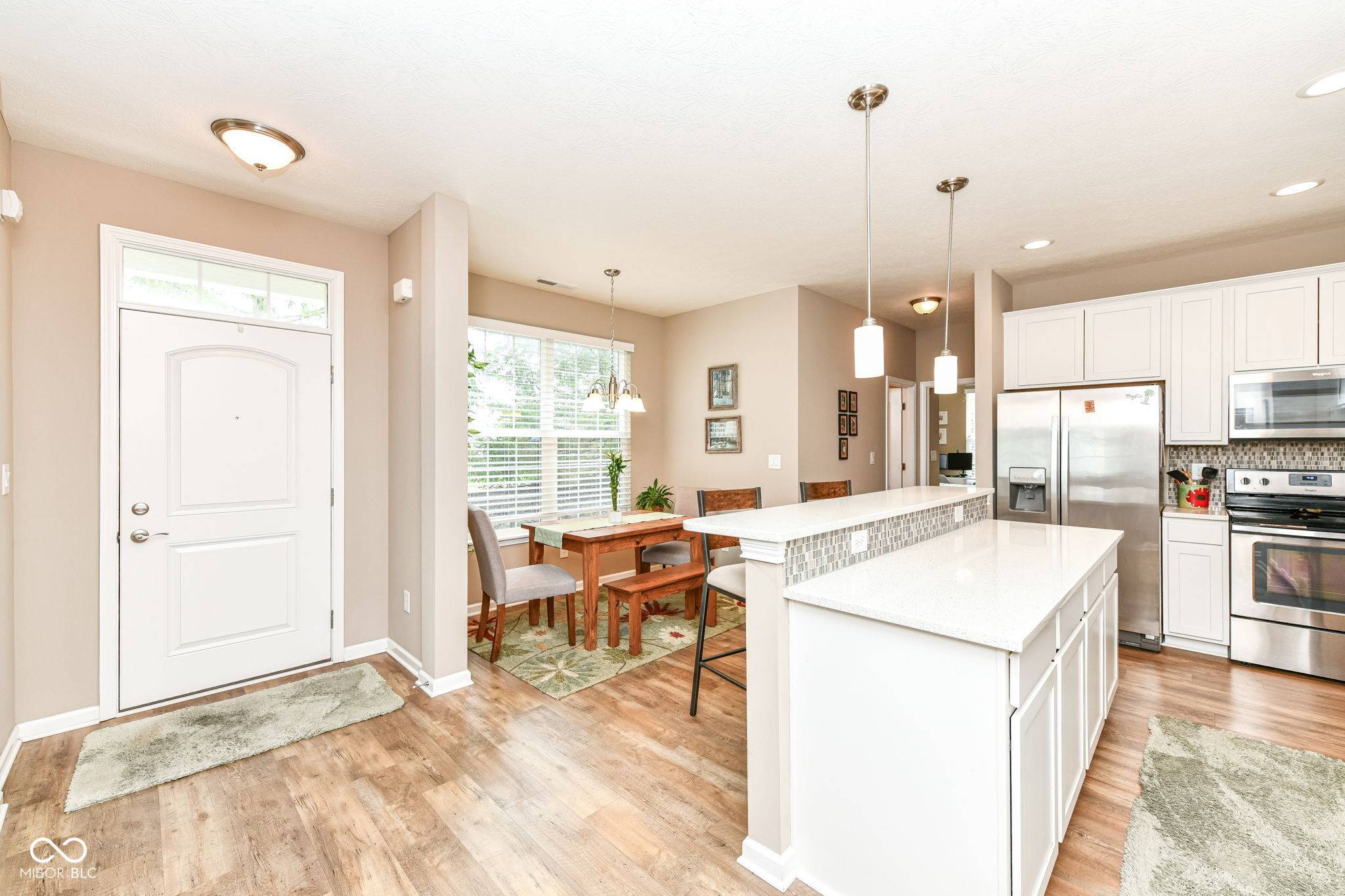Sarah Beth Skidmore And Christie Snapp
Real Estate Professional
sarahbethskidmore@gmail.com +1(317) 610-98182 Beds
2 Baths
1,270 SqFt
2 Beds
2 Baths
1,270 SqFt
Key Details
Property Type Condo
Sub Type Condominium
Listing Status Pending
Purchase Type For Sale
Square Footage 1,270 sqft
Price per Sqft $236
Subdivision Carriage Homes At Oak Trace
MLS Listing ID 22030808
Bedrooms 2
Full Baths 2
HOA Fees $250/mo
HOA Y/N Yes
Year Built 2017
Tax Year 2023
Lot Size 2,613 Sqft
Acres 0.06
Property Sub-Type Condominium
Property Description
Location
State IN
County Hamilton
Rooms
Main Level Bedrooms 2
Interior
Interior Features Attic Stairway, Center Island, Paddle Fan, Hi-Speed Internet Availbl, Pantry, Walk-in Closet(s), Windows Vinyl, Wood Work Painted
Heating Forced Air, Natural Gas
Equipment Security Alarm Monitored, Security Alarm Paid
Fireplace Y
Appliance Dishwasher, Disposal, MicroHood, Gas Oven, Refrigerator
Exterior
Exterior Feature Sprinkler System
Garage Spaces 2.0
Utilities Available Electricity Connected, Sewer Connected, Water Connected
View Y/N true
View Trees/Woods
Building
Story One
Foundation Slab
Water Municipal/City
Architectural Style Ranch
Structure Type Brick,Cement Siding
New Construction false
Schools
Elementary Schools Oak Trace Elementary School
Middle Schools Westfield Middle School
High Schools Westfield High School
School District Westfield-Washington Schools
Others
HOA Fee Include Entrance Common,Insurance,Irrigation,Lawncare,Management,Snow Removal
Ownership Planned Unit Dev

GET MORE INFORMATION
Broker






